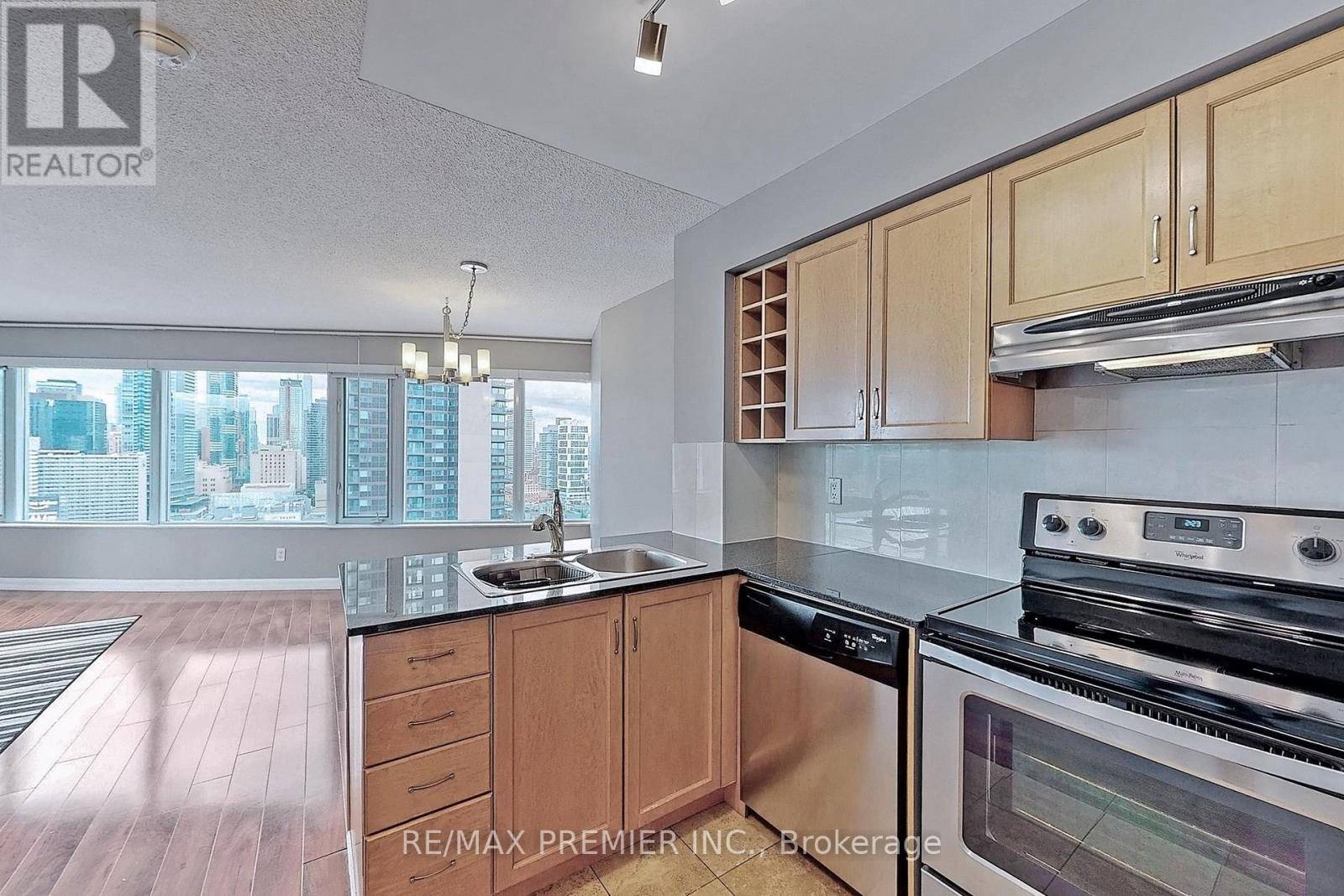210 Victoria ST #2811 Toronto (church-yonge Corridor), ON M5M2R3
2 Beds
2 Baths
899 SqFt
UPDATED:
Key Details
Property Type Condo
Sub Type Condominium/Strata
Listing Status Active
Purchase Type For Rent
Square Footage 899 sqft
Subdivision Church-Yonge Corridor
MLS® Listing ID C9513354
Bedrooms 2
Property Sub-Type Condominium/Strata
Source Toronto Regional Real Estate Board
Property Description
Location
Province ON
Rooms
Kitchen 1.0
Extra Room 1 Flat 3.17 m X 1.83 m Kitchen
Extra Room 2 Flat 3.2 m X 2.69 m Dining room
Extra Room 3 Flat 3.94 m X 2.88 m Living room
Extra Room 4 Flat 3.12 m X 3.88 m Primary Bedroom
Extra Room 5 Flat 2.12 m X 3.5 m Bedroom 2
Interior
Heating Forced air
Cooling Central air conditioning
Flooring Hardwood
Exterior
Parking Features Yes
Community Features Pets not Allowed
View Y/N Yes
View City view
Total Parking Spaces 1
Private Pool No
Others
Ownership Condominium/Strata
Acceptable Financing Monthly
Listing Terms Monthly






