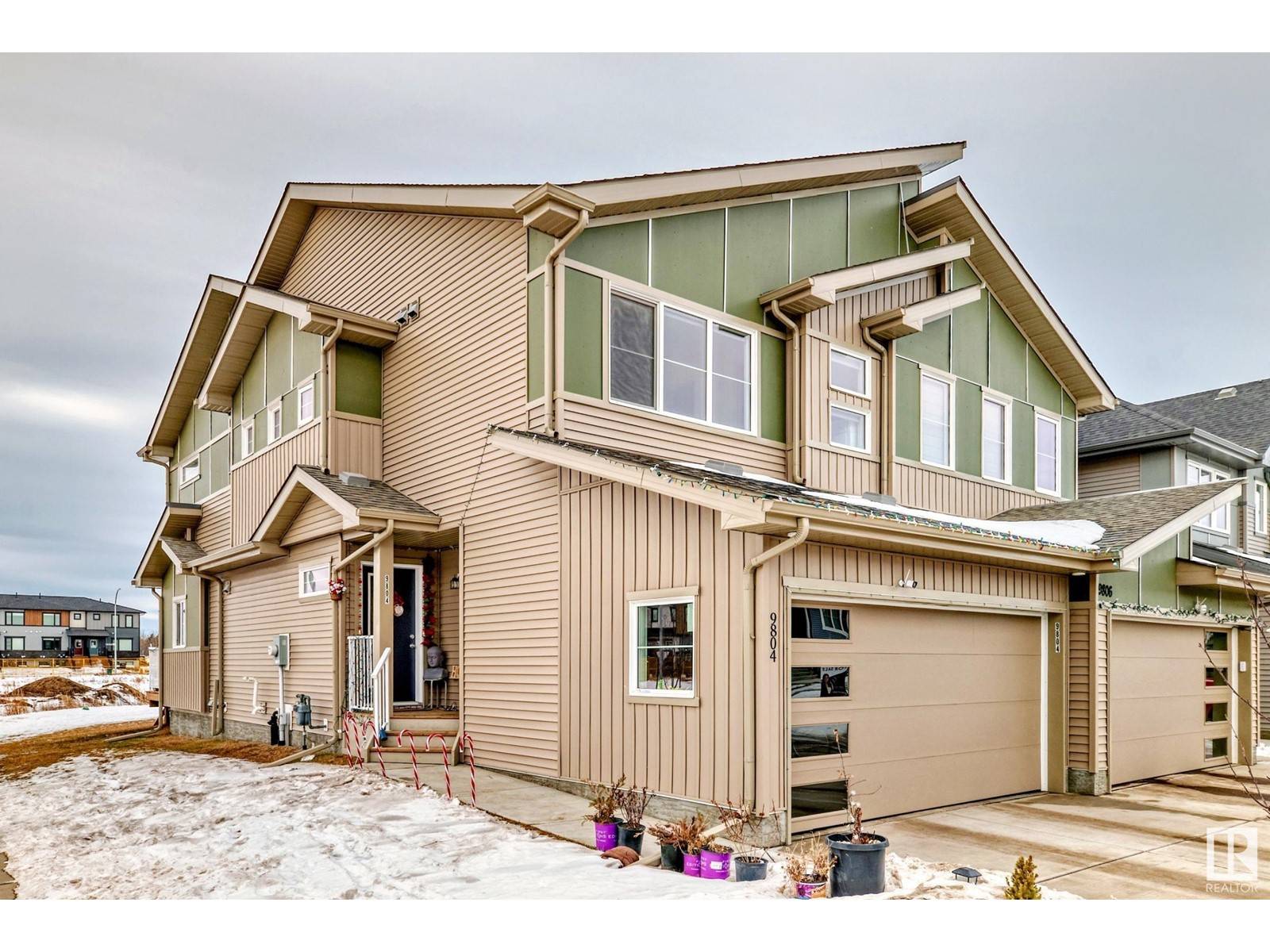9804 227 ST NW Edmonton, AB T5T7T9
3 Beds
3 Baths
1,560 SqFt
UPDATED:
Key Details
Property Type Single Family Home
Sub Type Freehold
Listing Status Active
Purchase Type For Sale
Square Footage 1,560 sqft
Price per Sqft $317
Subdivision Secord
MLS® Listing ID E4419467
Bedrooms 3
Half Baths 1
Originating Board REALTORS® Association of Edmonton
Year Built 2022
Lot Size 3,296 Sqft
Acres 0.075671084
Property Sub-Type Freehold
Property Description
Location
Province AB
Rooms
Kitchen 1.0
Extra Room 1 Main level Measurements not available x 3.8 m Living room
Extra Room 2 Main level Measurements not available x 2.64 m Dining room
Extra Room 3 Main level Measurements not available x 3.4 m Kitchen
Extra Room 4 Upper Level Measurements not available x 3.74 m Family room
Extra Room 5 Upper Level Measurements not available x 3.59 m Primary Bedroom
Extra Room 6 Upper Level Measurements not available x 3.56 m Bedroom 2
Interior
Heating Forced air
Exterior
Parking Features Yes
View Y/N No
Private Pool No
Building
Story 2
Others
Ownership Freehold






