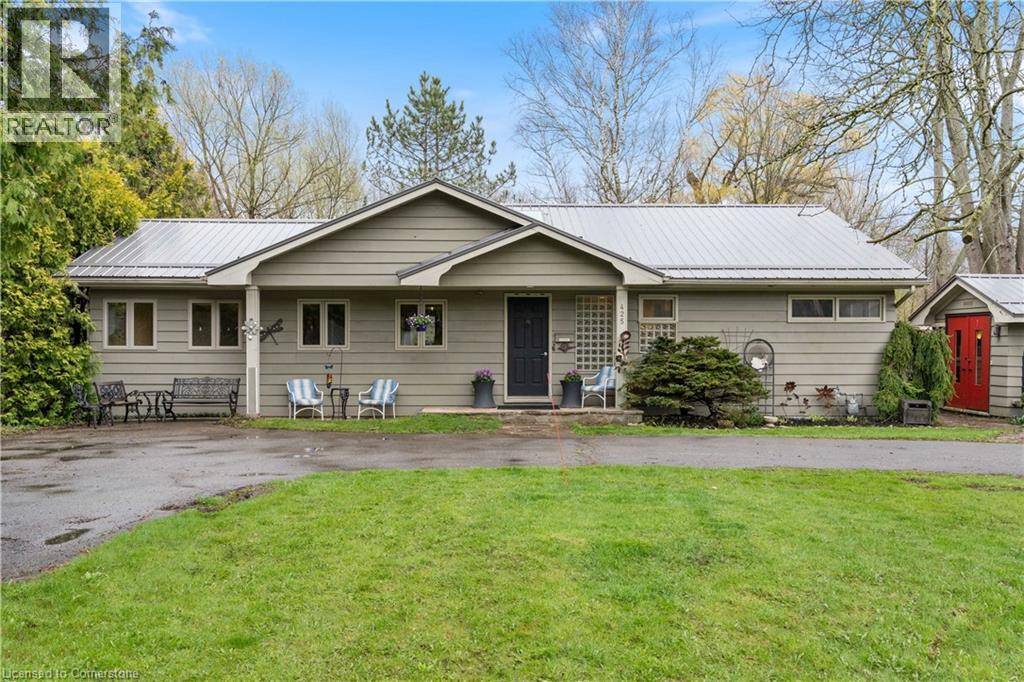425 NORFOLK Street S Simcoe, ON N3Y2V4
2 Beds
2 Baths
1,525 SqFt
UPDATED:
Key Details
Property Type Single Family Home
Sub Type Freehold
Listing Status Active
Purchase Type For Sale
Square Footage 1,525 sqft
Price per Sqft $363
Subdivision Town Of Simcoe
MLS® Listing ID 40722579
Style Bungalow
Bedrooms 2
Originating Board Cornerstone - Mississauga
Year Built 1965
Property Sub-Type Freehold
Property Description
Location
Province ON
Rooms
Kitchen 1.0
Extra Room 1 Main level Measurements not available 3pc Bathroom
Extra Room 2 Main level 10'8'' x 10'3'' Bedroom
Extra Room 3 Main level Measurements not available 3pc Bathroom
Extra Room 4 Main level 15'4'' x 13'7'' Primary Bedroom
Extra Room 5 Main level 31'2'' x 15'6'' Living room/Dining room
Extra Room 6 Main level 20'6'' x 20'9'' Kitchen
Interior
Heating Forced air,
Cooling Wall unit, Window air conditioner
Fireplaces Number 1
Exterior
Parking Features No
Fence Fence
View Y/N No
Total Parking Spaces 6
Private Pool No
Building
Story 1
Sewer Septic System
Architectural Style Bungalow
Others
Ownership Freehold
Virtual Tour https://stoic-media.aryeo.com/videos/01969116-5b18-73e2-9adb-d2111560e8ad






