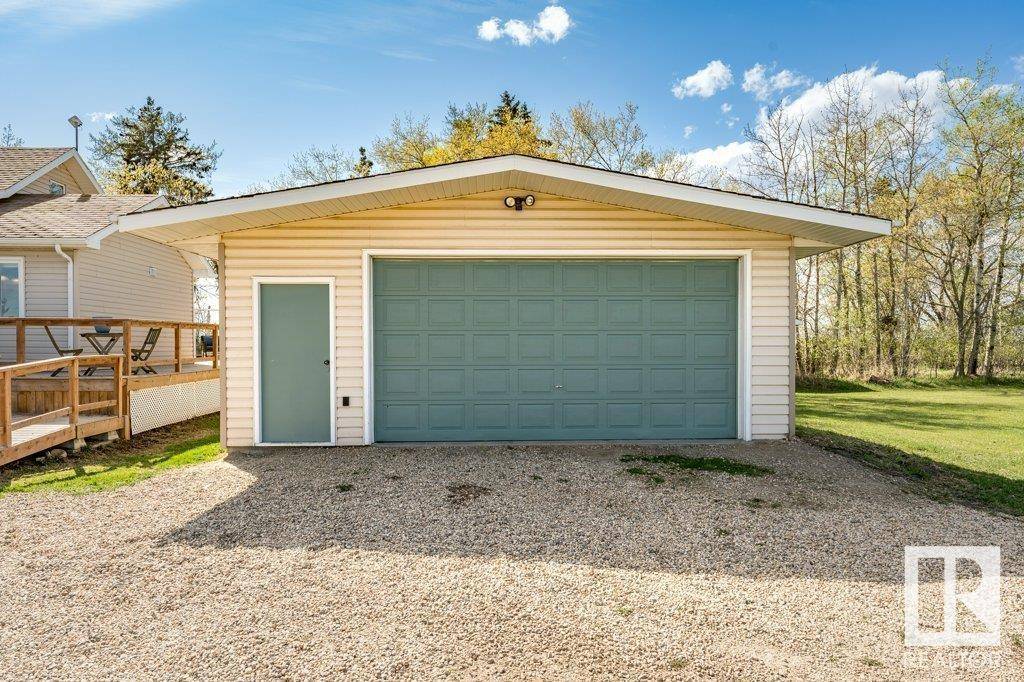253044 TWP ROAD 470 Rural Wetaskiwin County, AB T9A1X2
4 Beds
2 Baths
1,539 SqFt
UPDATED:
Key Details
Property Type Single Family Home
Listing Status Active
Purchase Type For Sale
Square Footage 1,539 sqft
Price per Sqft $347
MLS® Listing ID E4434818
Bedrooms 4
Originating Board REALTORS® Association of Edmonton
Year Built 1940
Lot Size 6.990 Acres
Acres 6.99
Property Description
Location
Province AB
Rooms
Kitchen 1.0
Extra Room 1 Basement 4.62 m X 4.68 m Living room
Extra Room 2 Basement Measurements not available Family room
Extra Room 3 Basement Measurements not available Bedroom 4
Extra Room 4 Main level 3.54 m X 4.57 m Dining room
Extra Room 5 Main level 4.62 m X 2.94 m Kitchen
Extra Room 6 Main level 2.93 m X 2.91 m Bedroom 2
Interior
Heating Forced air
Fireplaces Type Woodstove
Exterior
Parking Features Yes
Fence Cross fenced, Fence
View Y/N No
Private Pool No
Building
Story 1.5






