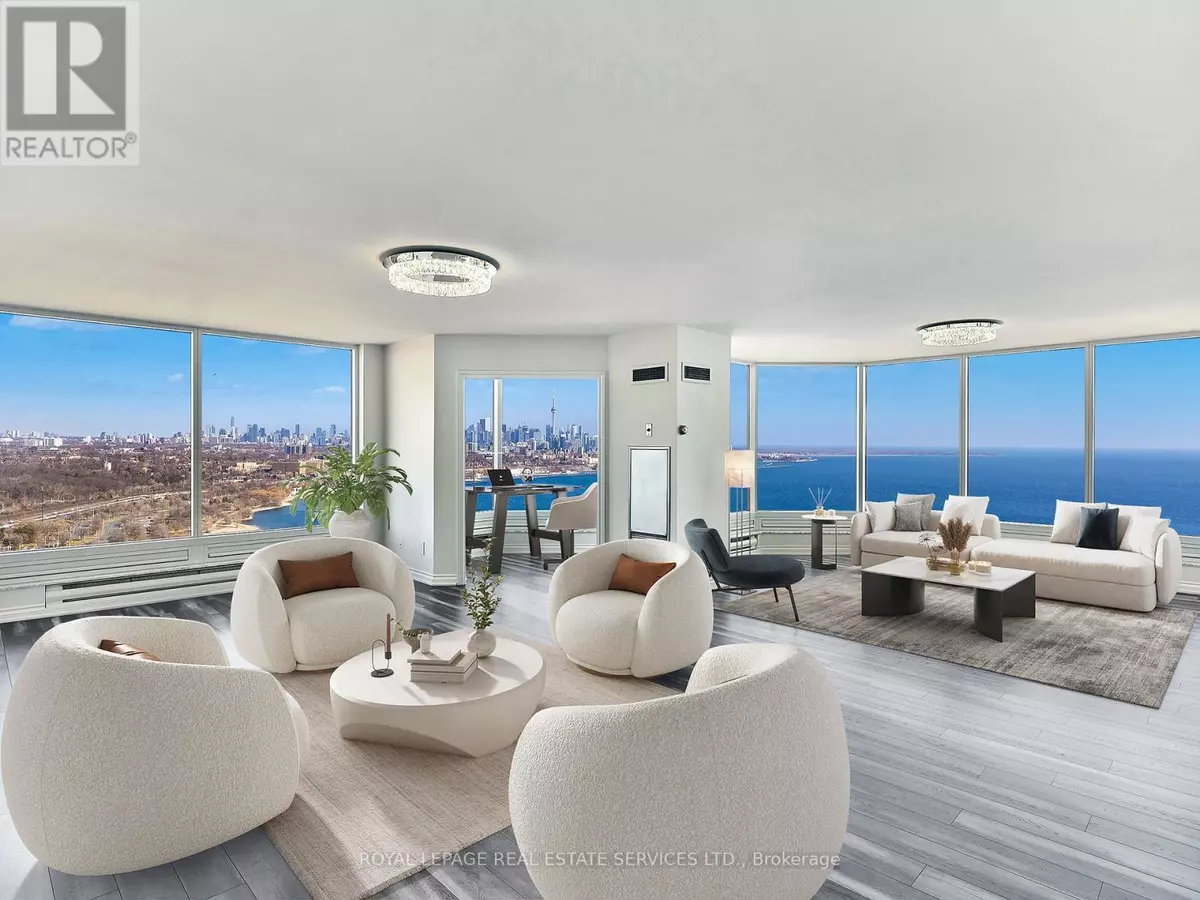
1 Palace Pier CT #3101 Toronto (mimico), ON M8V3W9
3 Beds
3 Baths
2,750 SqFt
UPDATED:
Key Details
Property Type Condo
Sub Type Condominium/Strata
Listing Status Active
Purchase Type For Sale
Square Footage 2,750 sqft
Price per Sqft $836
Subdivision Mimico
MLS® Listing ID W12135156
Bedrooms 3
Half Baths 1
Condo Fees $3,097/mo
Property Sub-Type Condominium/Strata
Source Toronto Regional Real Estate Board
Property Description
Location
Province ON
Rooms
Kitchen 1.0
Extra Room 1 Other 6.71 m X 8.55 m Living room
Extra Room 2 Other 3.36 m X 7.03 m Dining room
Extra Room 3 Other 2.77 m X 4.58 m Kitchen
Extra Room 4 Other 2.76 m X 3.06 m Eating area
Extra Room 5 Other 6.71 m X 4.89 m Primary Bedroom
Extra Room 6 Other 2.15 m X 2.15 m Sunroom
Interior
Heating Forced air
Cooling Central air conditioning
Flooring Hardwood
Exterior
Parking Features Yes
Community Features Pet Restrictions
View Y/N Yes
View View
Total Parking Spaces 2
Private Pool Yes
Others
Ownership Condominium/Strata







