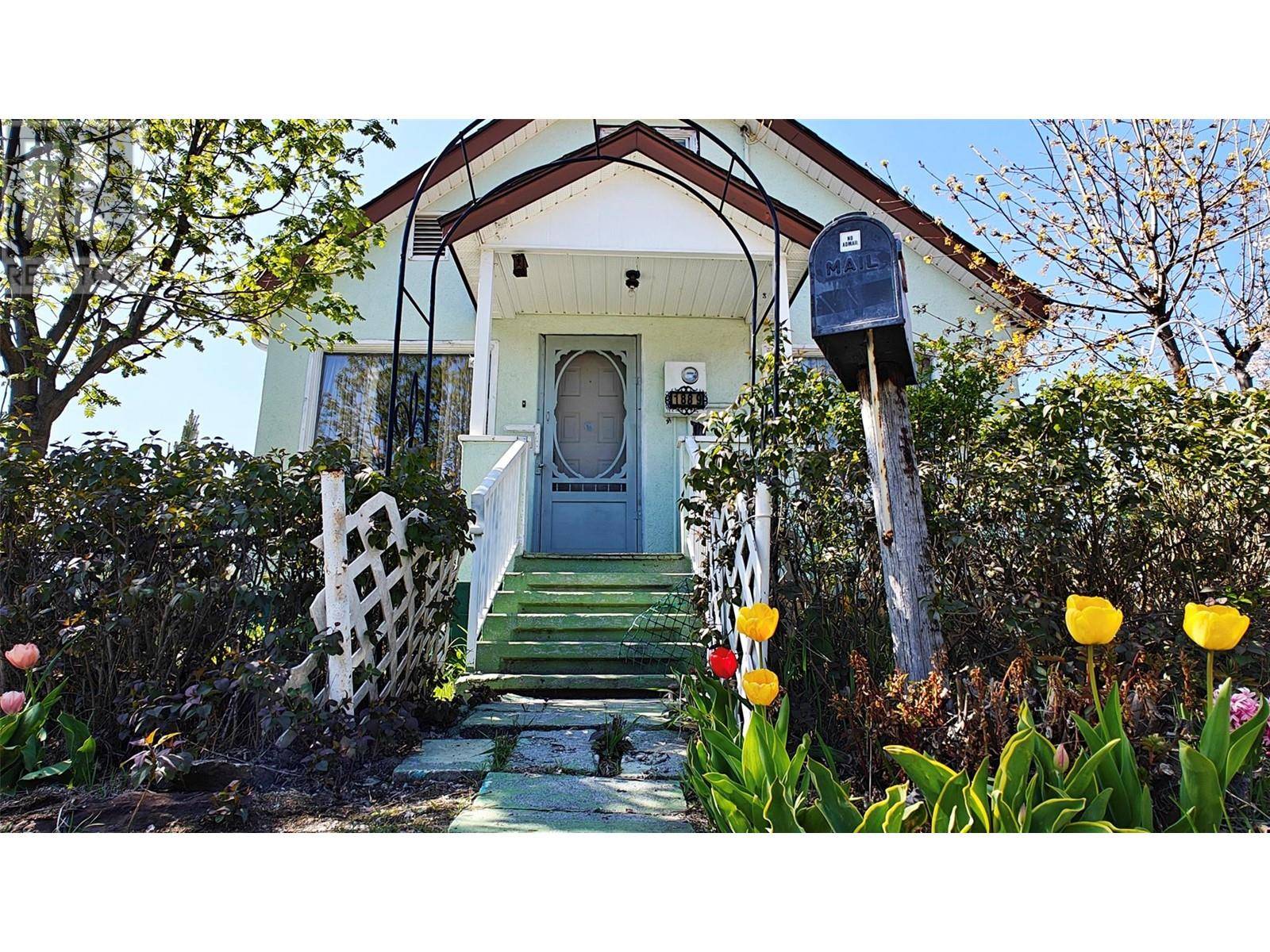1889 BOWSER Street Trail, BC V1R2Z5
3 Beds
1 Bath
894 SqFt
UPDATED:
Key Details
Property Type Single Family Home
Sub Type Freehold
Listing Status Active
Purchase Type For Sale
Square Footage 894 sqft
Price per Sqft $264
Subdivision Trail
MLS® Listing ID 10347032
Bedrooms 3
Originating Board Association of Interior REALTORS®
Year Built 1929
Lot Size 2,613 Sqft
Acres 0.06
Property Sub-Type Freehold
Property Description
Location
Province BC
Zoning Unknown
Rooms
Kitchen 1.0
Extra Room 1 Second level 9'5'' x 10'8'' Bedroom
Extra Room 2 Second level 11'8'' x 10'8'' Bedroom
Extra Room 3 Basement 20'3'' x 10'4'' Other
Extra Room 4 Basement 20'3'' x 13'7'' Other
Extra Room 5 Main level 9'10'' x 9'4'' Primary Bedroom
Extra Room 6 Main level 11'3'' x 5'10'' Foyer
Interior
Heating Forced air
Flooring Mixed Flooring
Exterior
Parking Features No
Fence Chain link
View Y/N No
Roof Type Unknown
Total Parking Spaces 1
Private Pool No
Building
Lot Description Level
Story 2
Sewer Municipal sewage system
Others
Ownership Freehold






