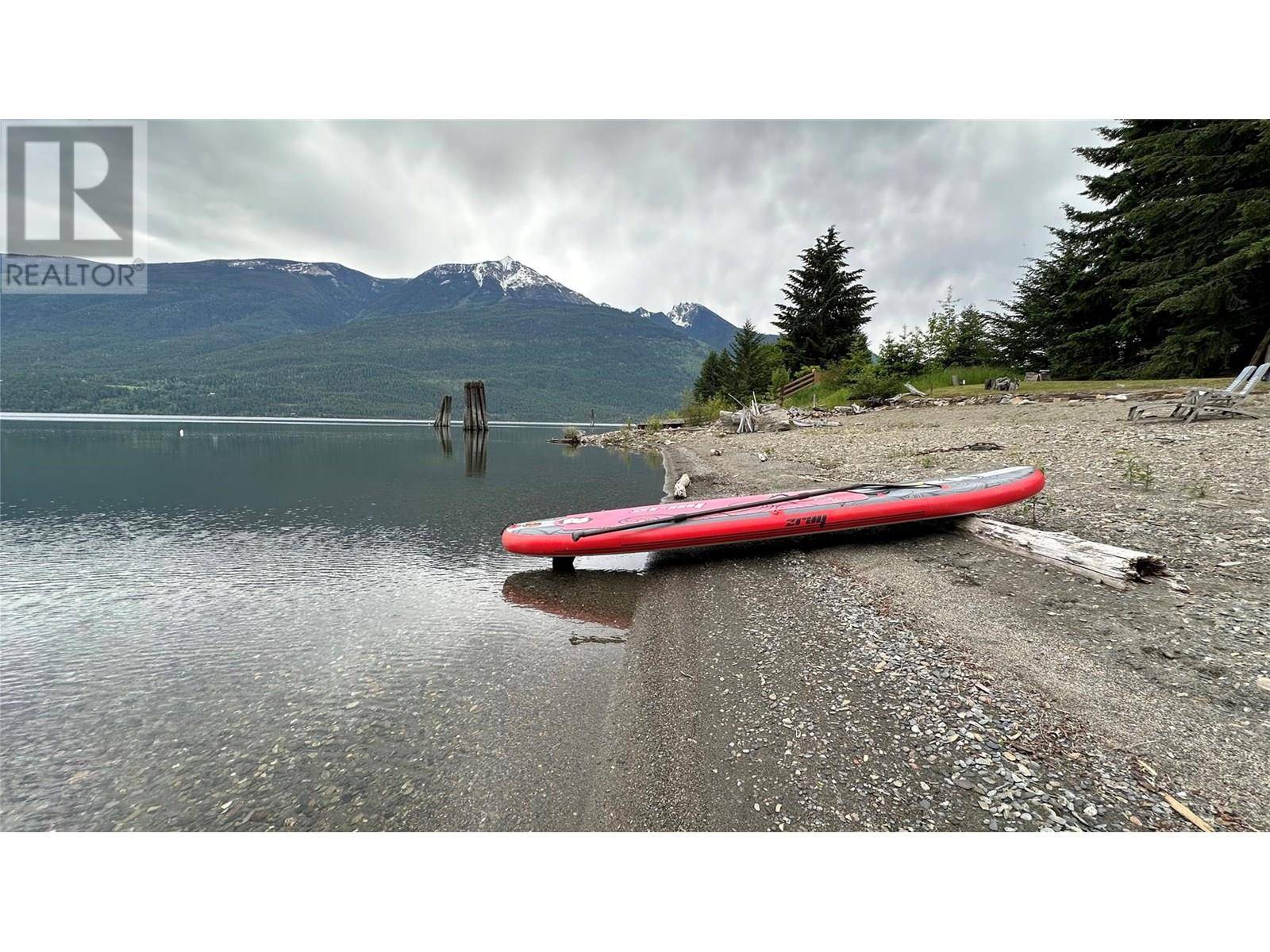605 Sixth Avenue Lardeau, BC V0G1M0
2 Beds
1 Bath
816 SqFt
UPDATED:
Key Details
Property Type Single Family Home
Sub Type Freehold
Listing Status Active
Purchase Type For Sale
Square Footage 816 sqft
Price per Sqft $1,470
Subdivision Kaslo North To Gerrard
MLS® Listing ID 10349289
Style Bungalow
Bedrooms 2
Year Built 2005
Lot Size 0.360 Acres
Acres 0.36
Property Sub-Type Freehold
Source Association of Interior REALTORS®
Property Description
Location
Province BC
Zoning See Remarks
Rooms
Kitchen 2.0
Extra Room 1 Main level 7' x 12'6'' Dining room
Extra Room 2 Main level 10' x 8'3'' Bedroom
Extra Room 3 Main level 10' x 5'6'' Full bathroom
Extra Room 4 Main level 10' x 10' Primary Bedroom
Extra Room 5 Main level 18' x 12'6'' Living room
Extra Room 6 Main level 7' x 12'6'' Kitchen
Interior
Heating Baseboard heaters, Stove
Flooring Concrete, Vinyl
Fireplaces Type Free Standing Metal
Exterior
Parking Features No
Community Features Family Oriented
View Y/N Yes
View Lake view, Mountain view, View (panoramic)
Roof Type Unknown
Total Parking Spaces 4
Private Pool No
Building
Lot Description Landscaped
Story 1
Architectural Style Bungalow
Others
Ownership Freehold
Virtual Tour https://youtu.be/uuVAc47fmrg






