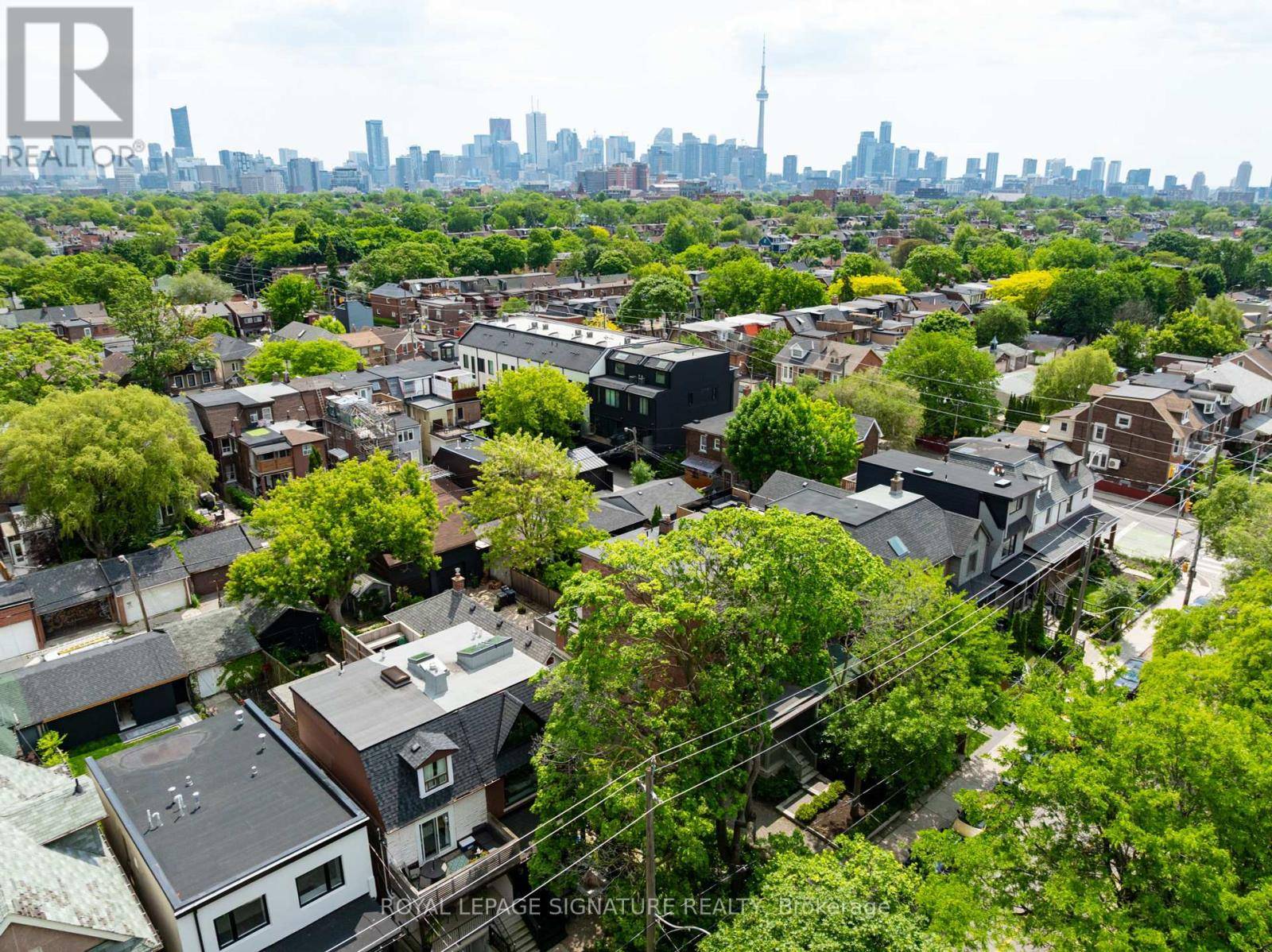643 SHAW STREET Toronto (palmerston-little Italy), ON M6G3L8
4 Beds
3 Baths
1,500 SqFt
OPEN HOUSE
Sat Jun 14, 11:00am - 1:00pm
Sun Jun 15, 2:00pm - 4:00pm
UPDATED:
Key Details
Property Type Single Family Home
Sub Type Freehold
Listing Status Active
Purchase Type For Sale
Square Footage 1,500 sqft
Price per Sqft $1,459
Subdivision Palmerston-Little Italy
MLS® Listing ID C12213965
Bedrooms 4
Property Sub-Type Freehold
Source Toronto Regional Real Estate Board
Property Description
Location
Province ON
Rooms
Kitchen 1.0
Extra Room 1 Second level 3.05 m X 3.45 m Bedroom 3
Extra Room 2 Second level 3.05 m X 3.96 m Bedroom 2
Extra Room 3 Third level 3.27 m X 3.27 m Primary Bedroom
Extra Room 4 Basement 3.99 m X 3.1 m Family room
Extra Room 5 Basement 2.5 m X 2.13 m Bedroom 4
Extra Room 6 Main level 7.47 m X 2.44 m Kitchen
Interior
Heating Forced air
Cooling Central air conditioning
Flooring Hardwood
Exterior
Parking Features Yes
View Y/N No
Total Parking Spaces 1
Private Pool No
Building
Story 3
Sewer Sanitary sewer
Others
Ownership Freehold
Virtual Tour https://tours.bhtours.ca/643-shaw-street-toronto/






