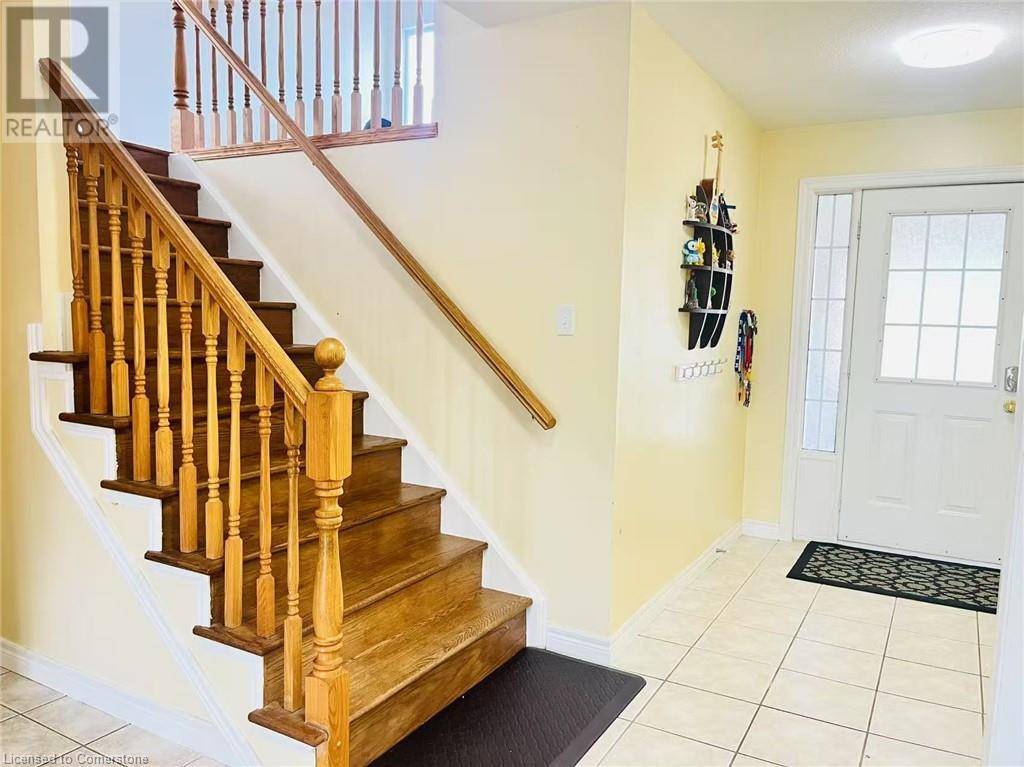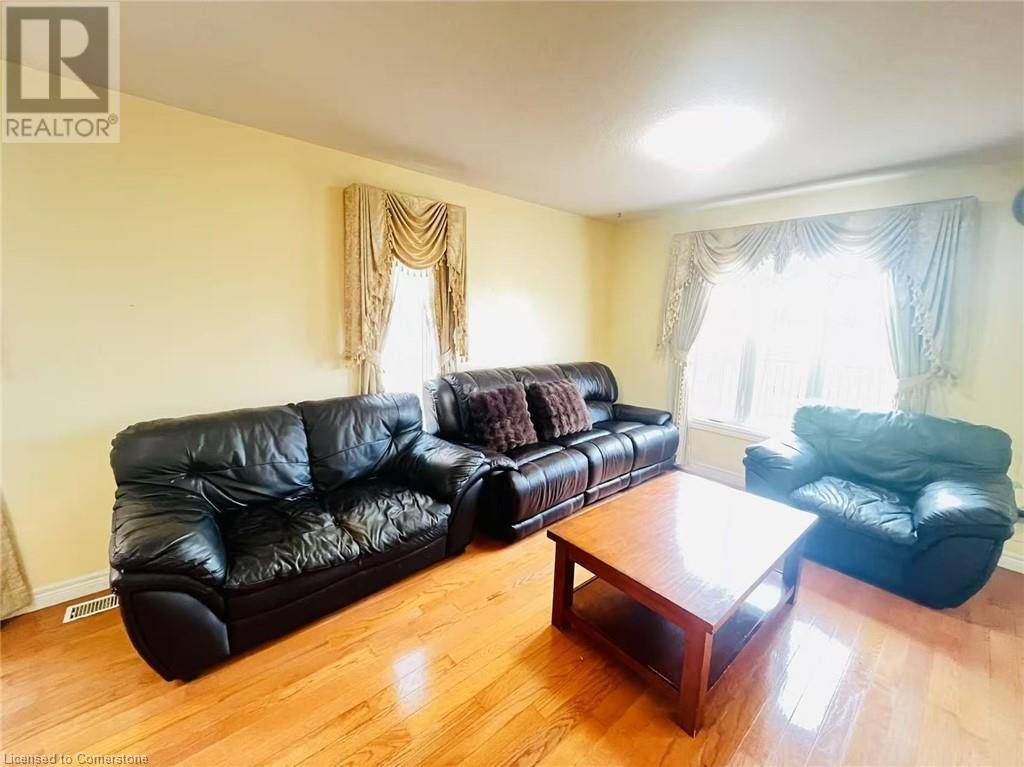136 HIDDEN CREEK Drive Kitchener, ON N2N3N7
3 Beds
3 Baths
2,300 SqFt
UPDATED:
Key Details
Property Type Single Family Home
Sub Type Freehold
Listing Status Active
Purchase Type For Rent
Square Footage 2,300 sqft
Subdivision 338 - Beechwood Forest/Highland W.
MLS® Listing ID 40740924
Style 2 Level
Bedrooms 3
Half Baths 1
Property Sub-Type Freehold
Source Cornerstone - Waterloo Region
Property Description
Location
Province ON
Rooms
Kitchen 1.0
Extra Room 1 Second level Measurements not available 4pc Bathroom
Extra Room 2 Second level 13'8'' x 11'7'' Bedroom
Extra Room 3 Second level 13'3'' x 9'9'' Bedroom
Extra Room 4 Second level 15'6'' x 9'1'' Bedroom
Extra Room 5 Second level 23'1'' x 14'5'' Family room
Extra Room 6 Basement Measurements not available 3pc Bathroom
Interior
Heating Forced air
Cooling Central air conditioning
Exterior
Parking Features Yes
Fence Partially fenced
View Y/N No
Total Parking Spaces 4
Private Pool No
Building
Story 2
Sewer Municipal sewage system
Architectural Style 2 Level
Others
Ownership Freehold
Acceptable Financing Monthly
Listing Terms Monthly






