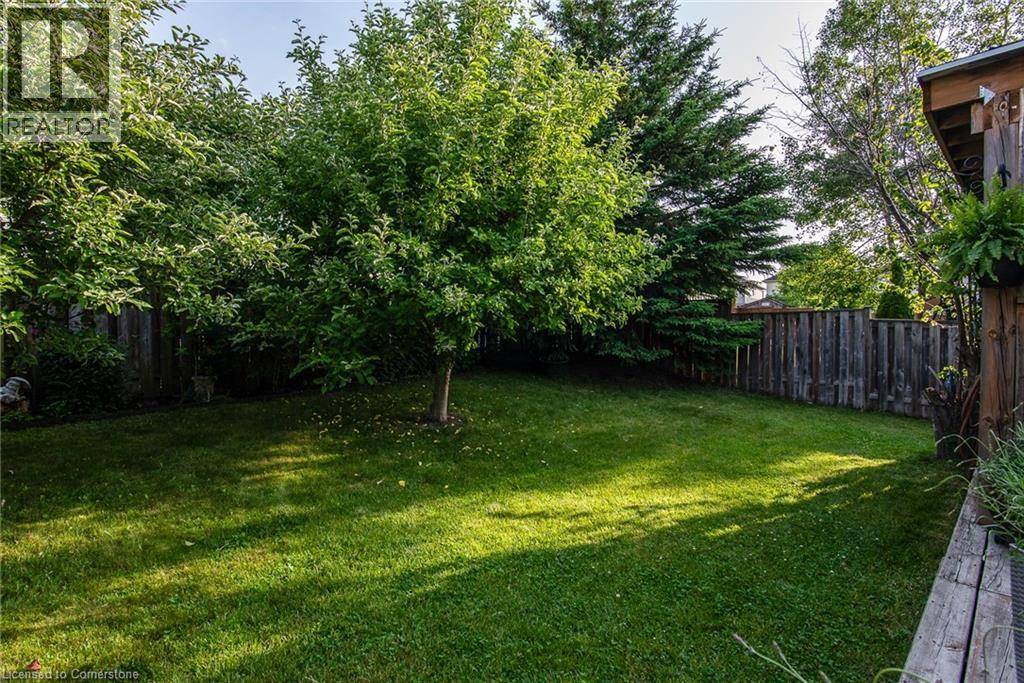71 DUBRICK Crescent Kitchener, ON N2E4A7
3 Beds
3 Baths
2,468 SqFt
UPDATED:
Key Details
Property Type Single Family Home
Sub Type Freehold
Listing Status Active
Purchase Type For Sale
Square Footage 2,468 sqft
Price per Sqft $344
Subdivision 333 - Laurentian Hills/Country Hills W
MLS® Listing ID 40741759
Style 2 Level
Bedrooms 3
Half Baths 1
Year Built 2004
Property Sub-Type Freehold
Source Cornerstone - Waterloo Region
Property Description
Location
Province ON
Rooms
Kitchen 1.0
Extra Room 1 Second level Measurements not available 4pc Bathroom
Extra Room 2 Second level Measurements not available Laundry room
Extra Room 3 Second level 10'6'' x 11'9'' Bedroom
Extra Room 4 Second level 10'6'' x 11'10'' Bedroom
Extra Room 5 Second level 14'2'' x 15'0'' Primary Bedroom
Extra Room 6 Second level Measurements not available 3pc Bathroom
Interior
Heating Forced air,
Cooling Central air conditioning
Exterior
Parking Features No
Community Features High Traffic Area, Community Centre
View Y/N No
Total Parking Spaces 2
Private Pool No
Building
Story 2
Sewer Municipal sewage system
Architectural Style 2 Level
Others
Ownership Freehold
Virtual Tour https://youriguide.com/71_dubrick_crescent_kitchener_on/






