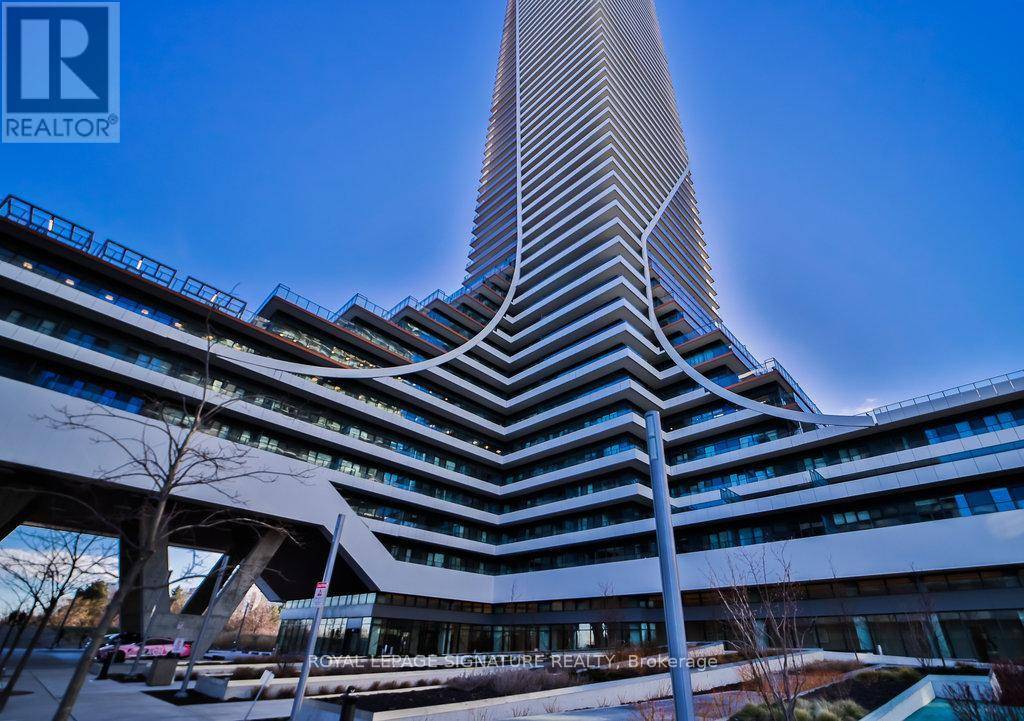30 Shore Breeze DR #913 Toronto (mimico), ON M8V0J1
3 Beds
2 Baths
1,000 SqFt
UPDATED:
Key Details
Property Type Condo
Sub Type Condominium/Strata
Listing Status Active
Purchase Type For Sale
Square Footage 1,000 sqft
Price per Sqft $1,199
Subdivision Mimico
MLS® Listing ID W12242643
Bedrooms 3
Condo Fees $989/mo
Property Sub-Type Condominium/Strata
Source Toronto Regional Real Estate Board
Property Description
Location
Province ON
Rooms
Kitchen 1.0
Extra Room 1 Flat Measurements not available Dining room
Extra Room 2 Flat Measurements not available Kitchen
Extra Room 3 Flat Measurements not available Living room
Extra Room 4 Flat Measurements not available Primary Bedroom
Extra Room 5 Flat Measurements not available Bedroom 2
Extra Room 6 Flat Measurements not available Bedroom 3
Interior
Heating Forced air
Cooling Central air conditioning
Exterior
Parking Features Yes
Community Features Pet Restrictions
View Y/N Yes
View Lake view, City view
Total Parking Spaces 2
Private Pool No
Building
Lot Description Landscaped
Others
Ownership Condominium/Strata






