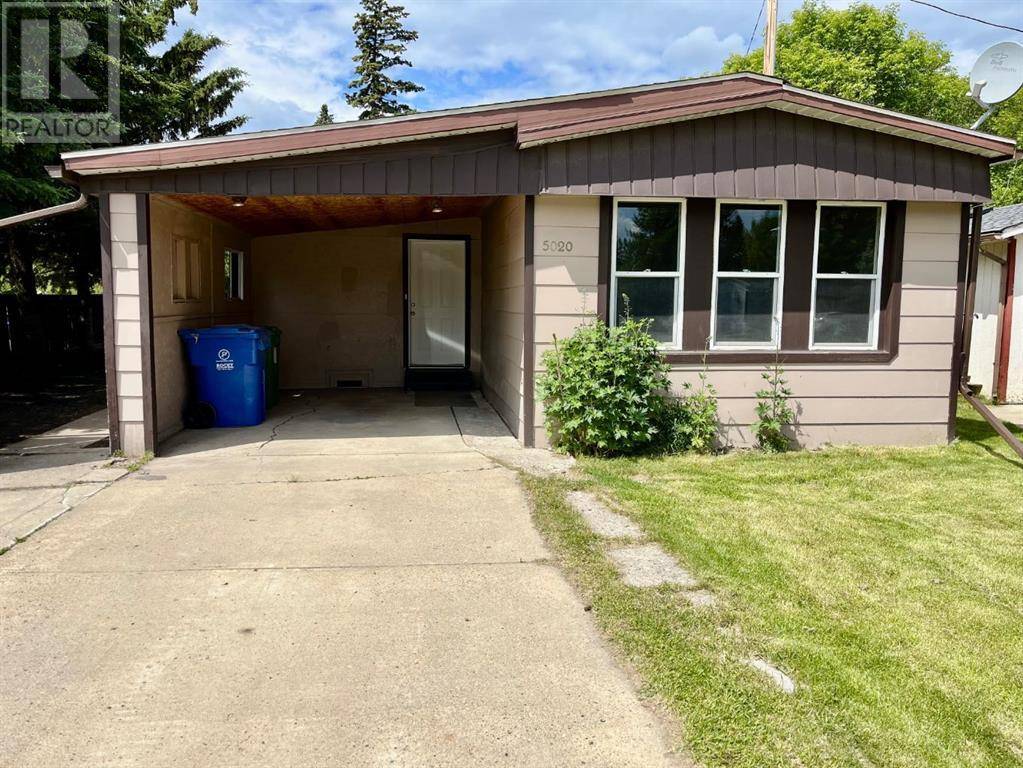5020 59 Street Close Rocky Mountain House, AB T4T1G4
3 Beds
1 Bath
1,532 SqFt
UPDATED:
Key Details
Property Type Single Family Home
Sub Type Freehold
Listing Status Active
Purchase Type For Sale
Square Footage 1,532 sqft
Price per Sqft $117
Subdivision Rocky Mtn House
MLS® Listing ID A2234864
Style Mobile Home
Bedrooms 3
Year Built 1975
Lot Size 5,000 Sqft
Acres 5000.0
Property Sub-Type Freehold
Source Central Alberta REALTORS® Association
Property Description
Location
Province AB
Rooms
Kitchen 0.0
Extra Room 1 Main level 17.25 Ft x 13.08 Ft Living room
Extra Room 2 Main level 18.17 Ft x 13.08 Ft Other
Extra Room 3 Main level 19.50 Ft x 11.83 Ft Addition
Extra Room 4 Main level 16.50 Ft x 11.83 Ft Other
Extra Room 5 Main level 13.08 Ft x 11.67 Ft Bedroom
Extra Room 6 Main level 10.42 Ft x 5.00 Ft Laundry room
Interior
Heating Forced air,
Cooling None
Flooring Hardwood, Laminate, Tile
Fireplaces Number 2
Exterior
Parking Features Yes
Fence Fence
View Y/N No
Total Parking Spaces 3
Private Pool No
Building
Lot Description Landscaped
Story 1
Architectural Style Mobile Home
Others
Ownership Freehold






