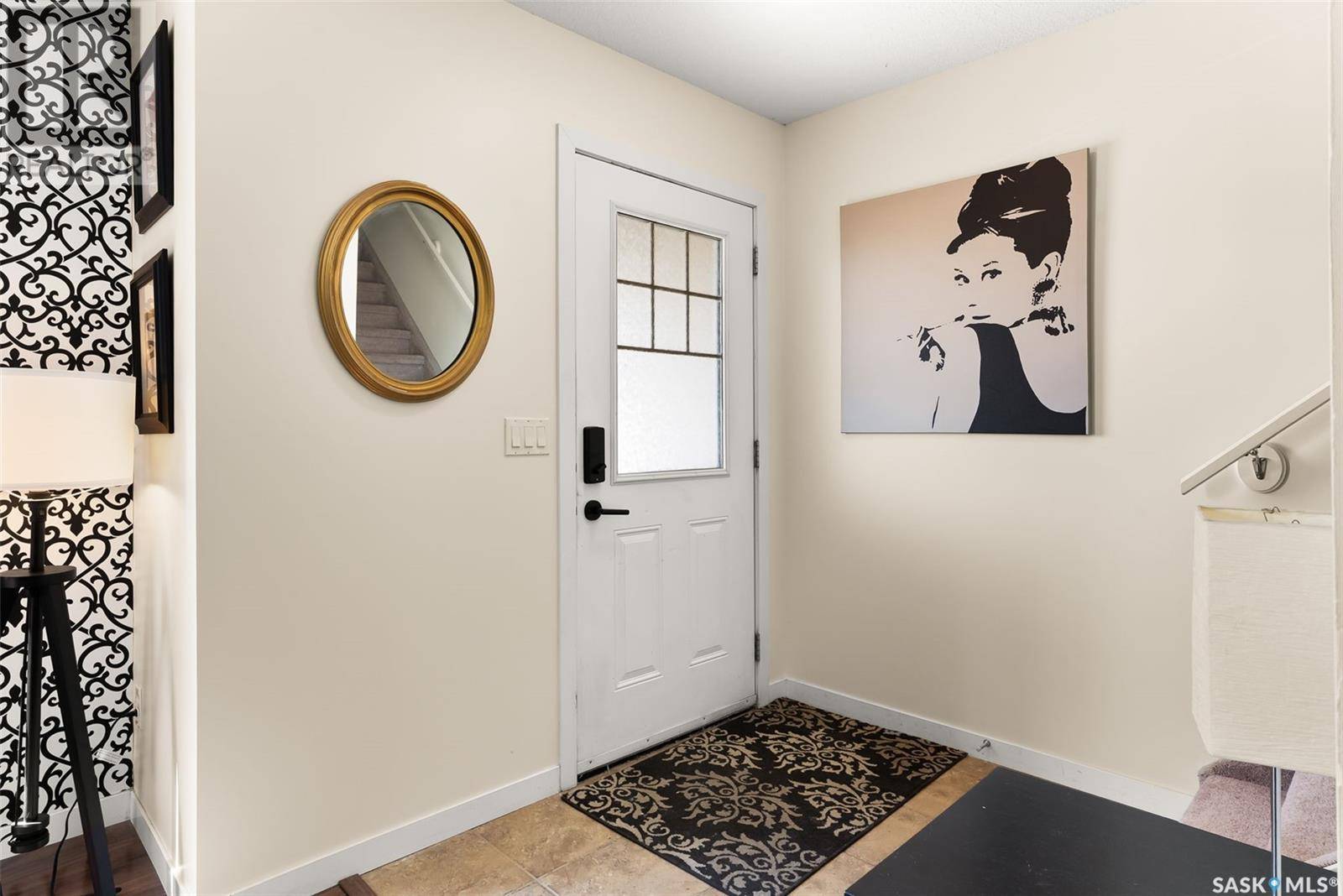#9 5011 James Hill ROAD Regina, SK S4W0B9
2 Beds
1 Bath
904 SqFt
UPDATED:
Key Details
Property Type Townhouse
Sub Type Townhouse
Listing Status Active
Purchase Type For Sale
Square Footage 904 sqft
Price per Sqft $243
Subdivision Harbour Landing
MLS® Listing ID SK010896
Style 2 Level
Bedrooms 2
Condo Fees $269/mo
Year Built 2010
Property Sub-Type Townhouse
Source Saskatchewan REALTORS® Association
Property Description
Location
Province SK
Rooms
Kitchen 1.0
Extra Room 1 Second level 9'11\" x 10'5\" Bedroom
Extra Room 2 Second level 7'8\" x 8'10\" Bedroom
Extra Room 3 Second level Measurements not available 4pc Bathroom
Extra Room 4 Second level 4'5\" x 5'10\" Laundry room
Extra Room 5 Main level 6'3\" x 6' Foyer
Extra Room 6 Main level 13'8\" x 12' Living room
Interior
Heating Hot Water, In Floor Heating,
Cooling Wall unit
Exterior
Parking Features Yes
Community Features Pets Allowed With Restrictions
View Y/N No
Private Pool No
Building
Story 2
Architectural Style 2 Level
Others
Ownership Condominium/Strata






