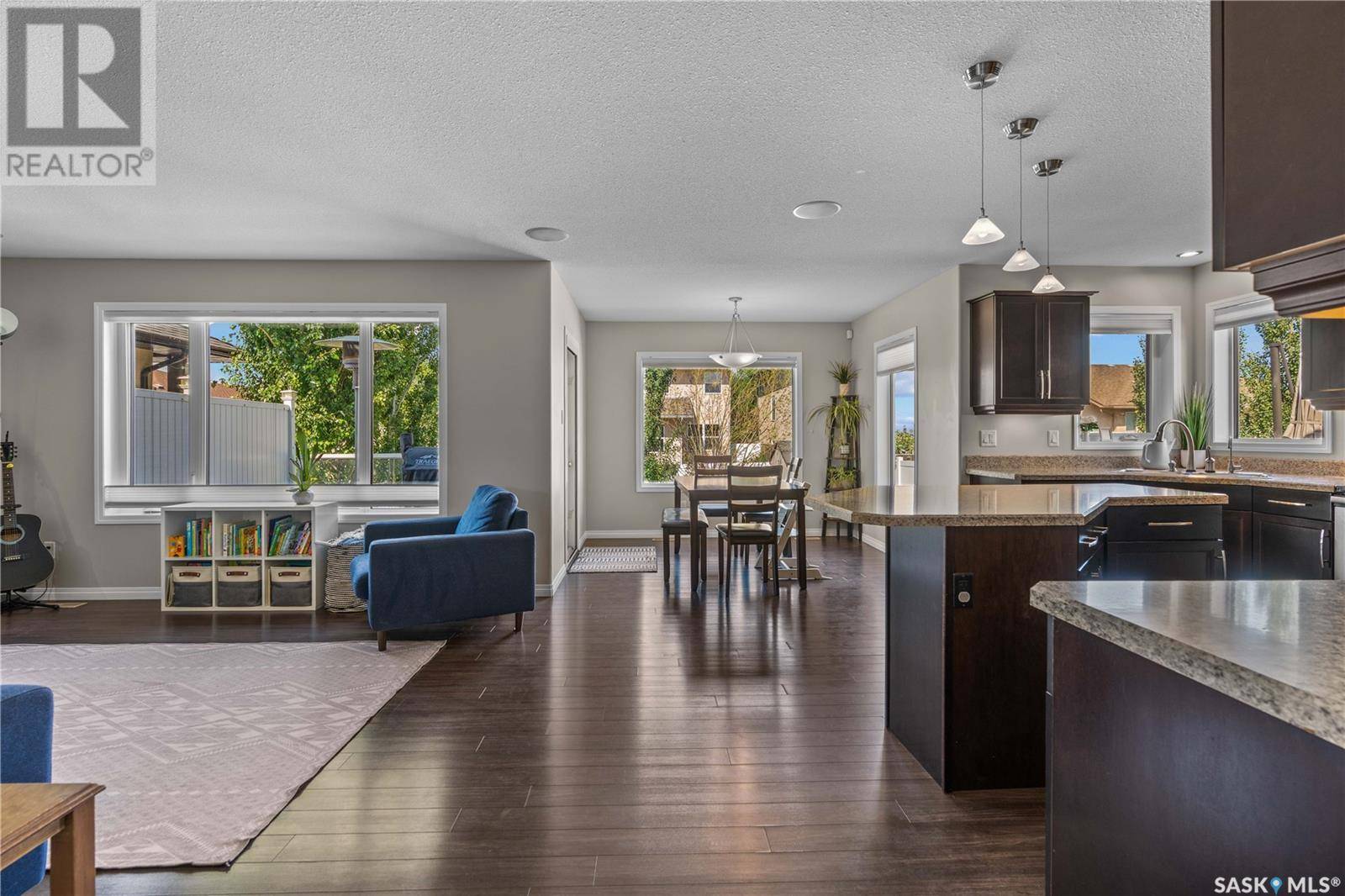3309 Valley Green WAY Regina, SK S4V1L3
4 Beds
4 Baths
1,548 SqFt
UPDATED:
Key Details
Property Type Single Family Home
Sub Type Freehold
Listing Status Active
Purchase Type For Sale
Square Footage 1,548 sqft
Price per Sqft $355
Subdivision Greens On Gardiner
MLS® Listing ID SK011489
Style 2 Level
Bedrooms 4
Year Built 2010
Lot Size 5,050 Sqft
Acres 5050.0
Property Sub-Type Freehold
Source Saskatchewan REALTORS® Association
Property Description
Location
Province SK
Rooms
Kitchen 1.0
Extra Room 1 Second level 11 ft , 4 in X 9 ft Bedroom
Extra Room 2 Second level 11 ft , 9 in X 13 ft , 9 in Primary Bedroom
Extra Room 3 Second level 10 ft , 8 in X 8 ft , 8 in Bedroom
Extra Room 4 Second level 5 ft , 9 in X 7 ft , 8 in 3pc Ensuite bath
Extra Room 5 Second level 7 ft , 6 in X 4 ft , 8 in 4pc Bathroom
Extra Room 6 Basement 16 ft , 3 in X 12 ft , 6 in Family room
Interior
Heating Forced air,
Cooling Central air conditioning
Fireplaces Type Conventional
Exterior
Parking Features Yes
Fence Fence
View Y/N No
Private Pool No
Building
Lot Description Lawn, Underground sprinkler
Story 2
Architectural Style 2 Level
Others
Ownership Freehold






