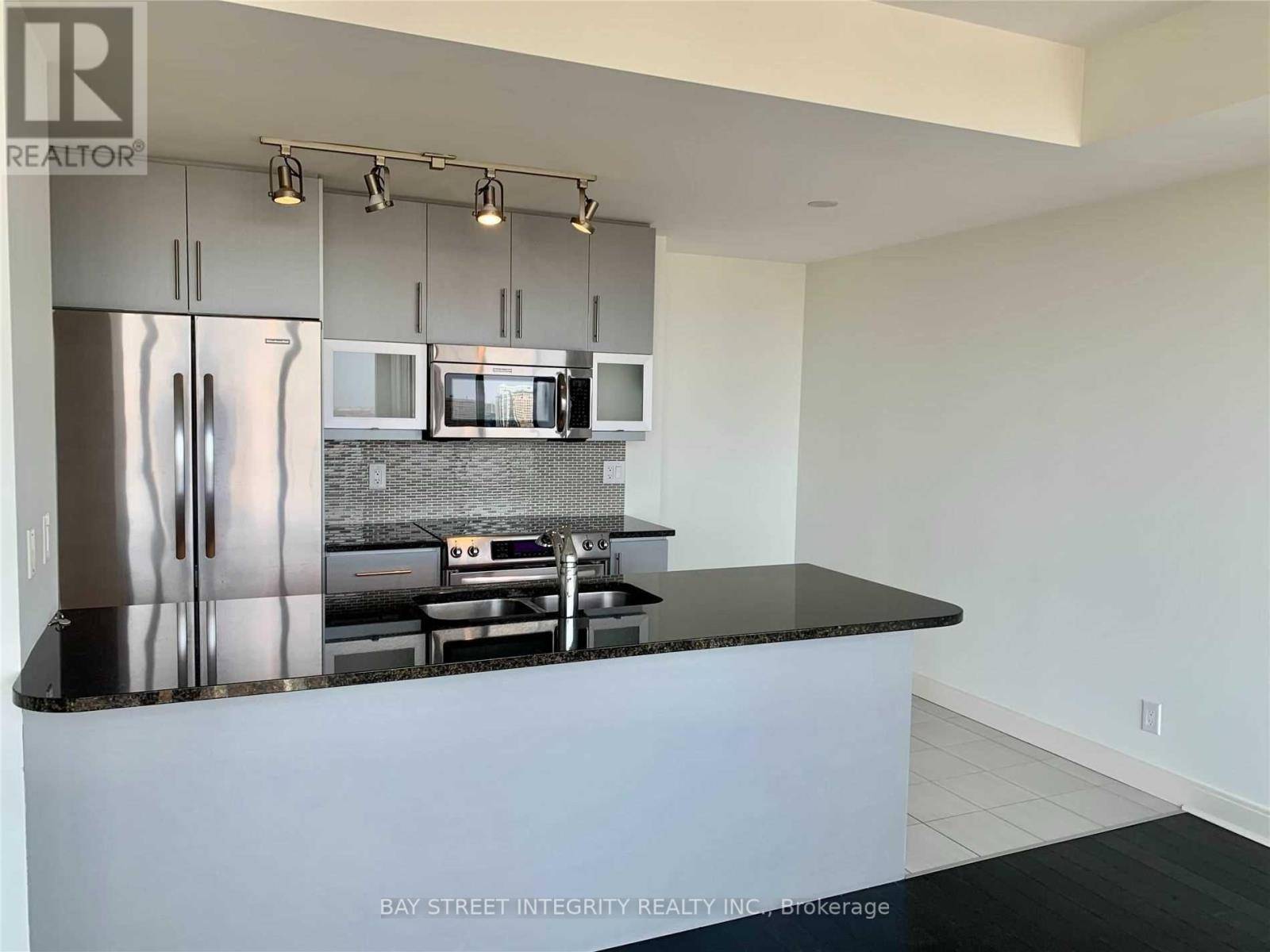825 Church ST #3703 Toronto (rosedale-moore Park), ON M4W3Z4
2 Beds
1 Bath
600 SqFt
UPDATED:
Key Details
Property Type Condo
Sub Type Condominium/Strata
Listing Status Active
Purchase Type For Rent
Square Footage 600 sqft
Subdivision Rosedale-Moore Park
MLS® Listing ID C12263231
Bedrooms 2
Property Sub-Type Condominium/Strata
Source Toronto Regional Real Estate Board
Property Description
Location
Province ON
Rooms
Kitchen 1.0
Extra Room 1 Ground level 5.56 m X 3.83 m Dining room
Extra Room 2 Ground level 2.57 m X 2.27 m Kitchen
Extra Room 3 Ground level 2.74 m X 1.45 m Eating area
Extra Room 4 Ground level 3.79 m X 3.05 m Primary Bedroom
Extra Room 5 Ground level 1.91 m X 1.57 m Den
Interior
Heating Forced air
Cooling Central air conditioning
Flooring Hardwood, Ceramic
Exterior
Parking Features Yes
Community Features Pet Restrictions
View Y/N No
Total Parking Spaces 1
Private Pool Yes
Others
Ownership Condominium/Strata
Acceptable Financing Monthly
Listing Terms Monthly






