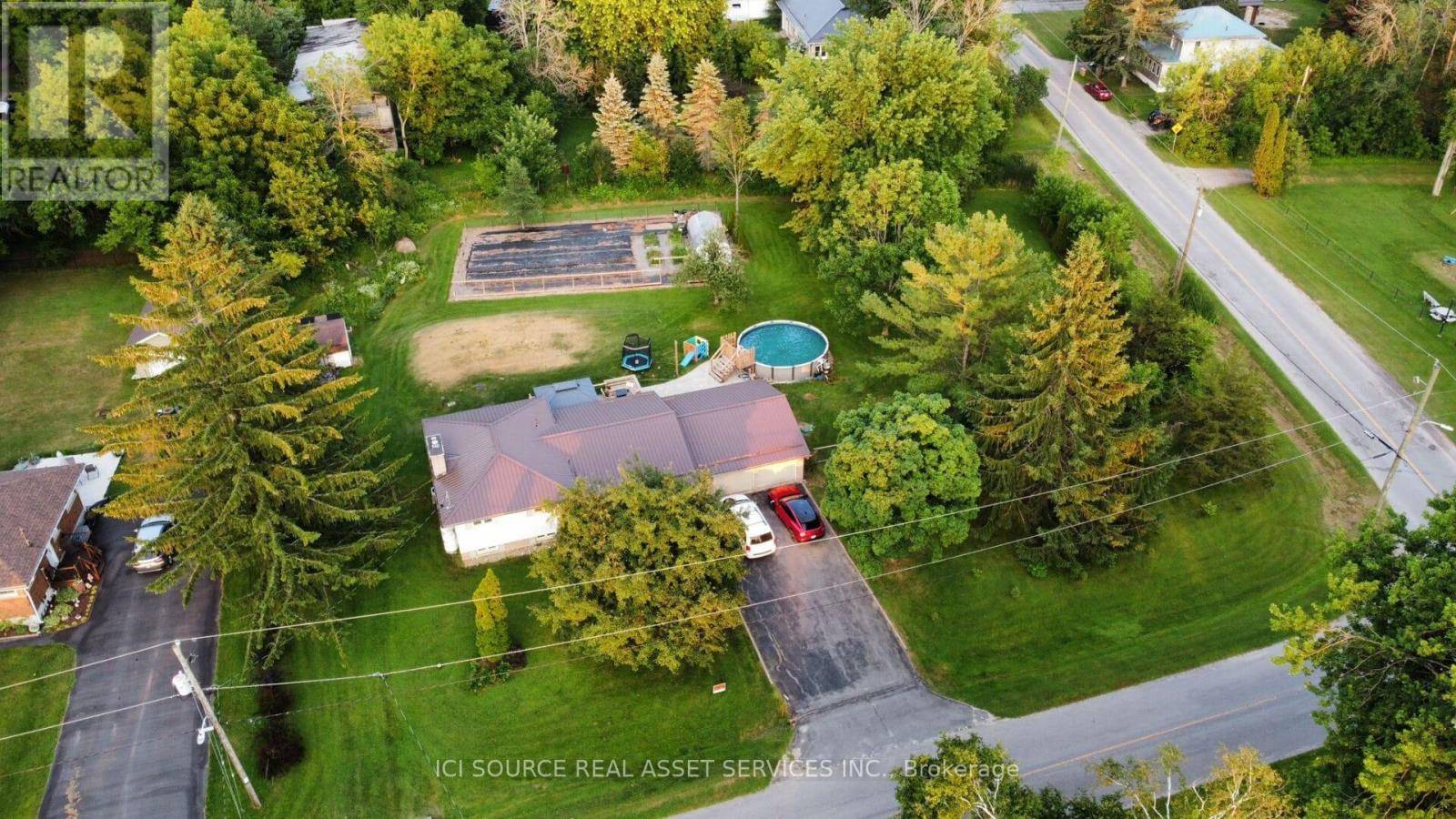6028 MCMAHON DRIVE Frontenac (frontenac South), ON K0H2W0
3 Beds
1 Bath
700 SqFt
UPDATED:
Key Details
Property Type Single Family Home
Sub Type Freehold
Listing Status Active
Purchase Type For Sale
Square Footage 700 sqft
Price per Sqft $914
Subdivision 47 - Frontenac South
MLS® Listing ID X12266003
Bedrooms 3
Property Sub-Type Freehold
Source Toronto Regional Real Estate Board
Property Description
Location
Province ON
Rooms
Kitchen 1.0
Extra Room 1 Second level 3.4 m X 2 m Bathroom
Extra Room 2 Second level 4.3 m X 3.73 m Primary Bedroom
Extra Room 3 Second level 4.26 m X 2.71 m Bedroom
Extra Room 4 Second level 3.2 m X 2.31 m Bedroom 2
Extra Room 5 Basement 6.93 m X 7 m Other
Extra Room 6 Basement 5.74 m X 3.94 m Laundry room
Interior
Heating Forced air
Cooling Central air conditioning
Exterior
Parking Features Yes
View Y/N No
Total Parking Spaces 6
Private Pool Yes
Building
Sewer Septic System
Others
Ownership Freehold






