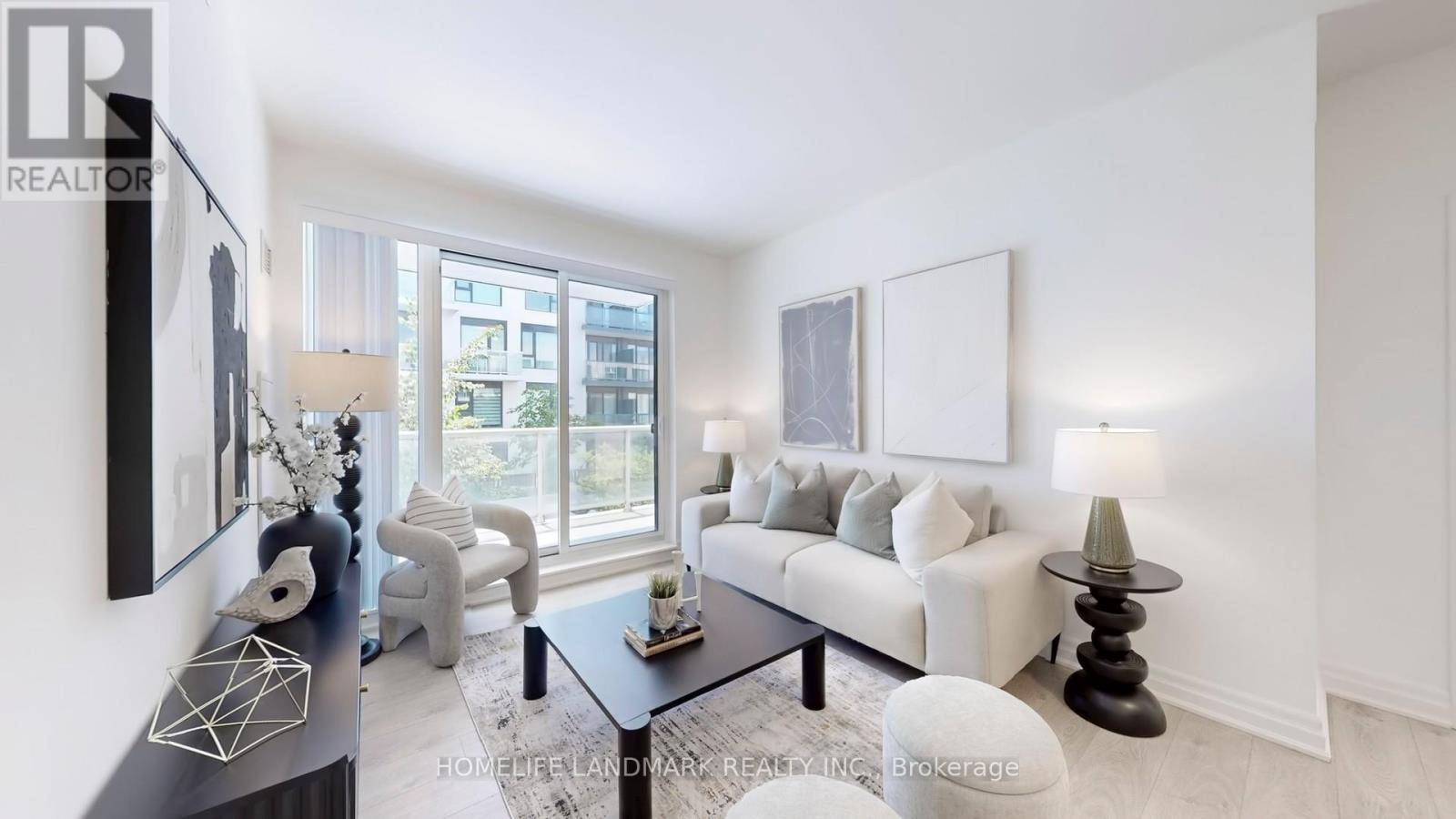18 Rouge Valley DR West #608 Markham (unionville), ON L6G0H1
2 Beds
2 Baths
700 SqFt
UPDATED:
Key Details
Property Type Condo
Sub Type Condominium/Strata
Listing Status Active
Purchase Type For Sale
Square Footage 700 sqft
Price per Sqft $1,141
Subdivision Unionville
MLS® Listing ID N12266986
Bedrooms 2
Condo Fees $592/mo
Property Sub-Type Condominium/Strata
Source Toronto Regional Real Estate Board
Property Description
Location
Province ON
Rooms
Kitchen 1.0
Extra Room 1 Flat 6.63 m X 3.1 m Living room
Extra Room 2 Flat Measurements not available Kitchen
Extra Room 3 Flat 3.33 m X 3.02 m Primary Bedroom
Extra Room 4 Flat 3.3 m X 3.1 m Bedroom 2
Interior
Heating Forced air
Cooling Central air conditioning
Flooring Laminate
Exterior
Parking Features Yes
Community Features Pet Restrictions
View Y/N No
Total Parking Spaces 1
Private Pool Yes
Others
Ownership Condominium/Strata
Virtual Tour https://www.winsold.com/tour/414384






