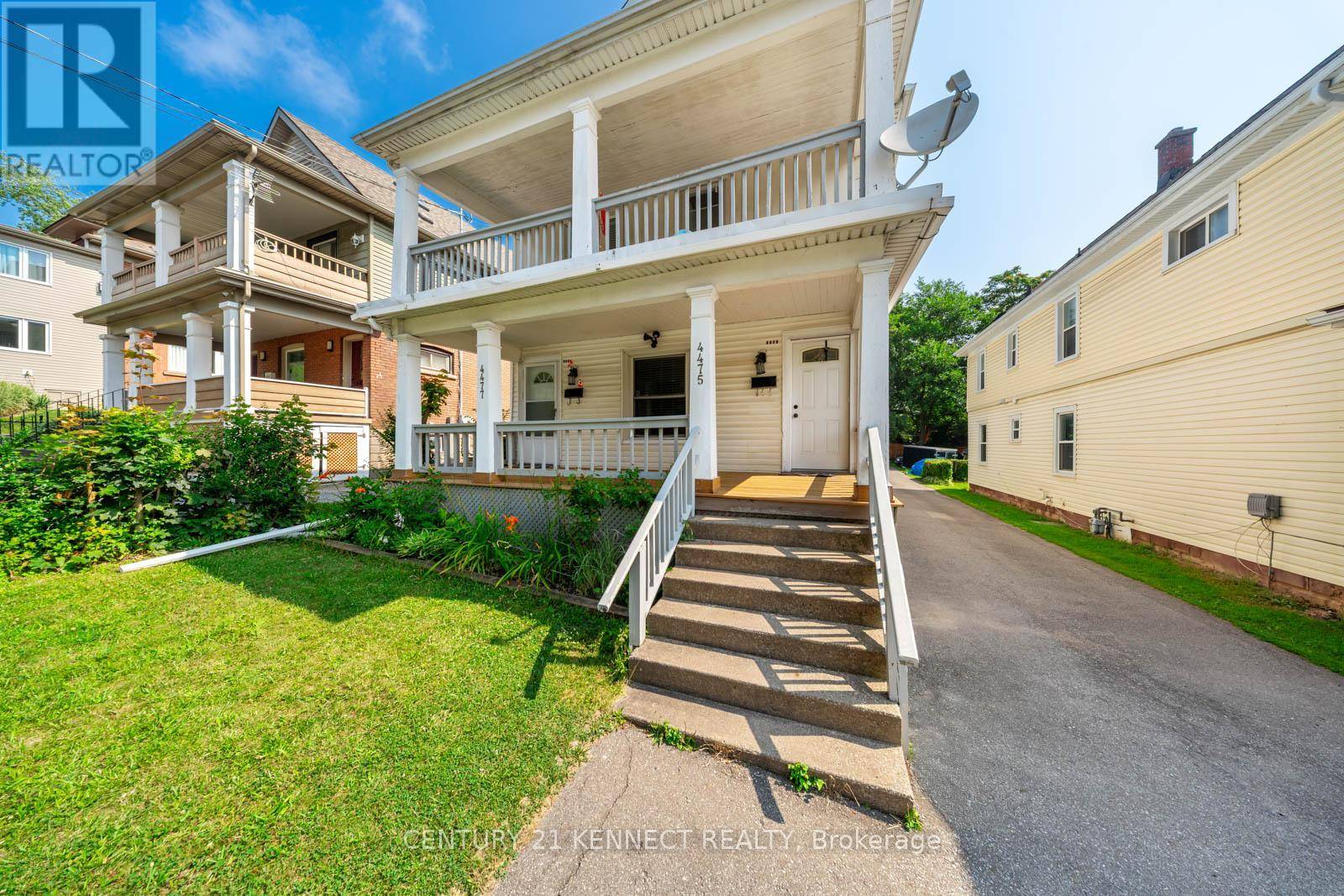4475-77 HIRAM STREET Niagara Falls (downtown), ON L2E1A2
8 Beds
4 Baths
2,000 SqFt
UPDATED:
Key Details
Property Type Single Family Home
Sub Type Freehold
Listing Status Active
Purchase Type For Sale
Square Footage 2,000 sqft
Price per Sqft $474
Subdivision 210 - Downtown
MLS® Listing ID X12292348
Bedrooms 8
Property Sub-Type Freehold
Source Toronto Regional Real Estate Board
Property Description
Location
Province ON
Rooms
Kitchen 2.0
Extra Room 1 Second level 3.08 m X 2.83 m Bedroom 4
Extra Room 2 Second level 3.35 m X 3.39 m Dining room
Extra Room 3 Second level 5.18 m X 4.39 m Living room
Extra Room 4 Second level 3.08 m X 2.78 m Kitchen
Extra Room 5 Second level 3.29 m X 2.83 m Bedroom 3
Extra Room 6 Basement 2.77 m X 2.65 m Bedroom
Interior
Heating Forced air
Cooling Central air conditioning
Flooring Laminate
Exterior
Parking Features No
View Y/N No
Total Parking Spaces 6
Private Pool No
Building
Story 2
Sewer Sanitary sewer
Others
Ownership Freehold






