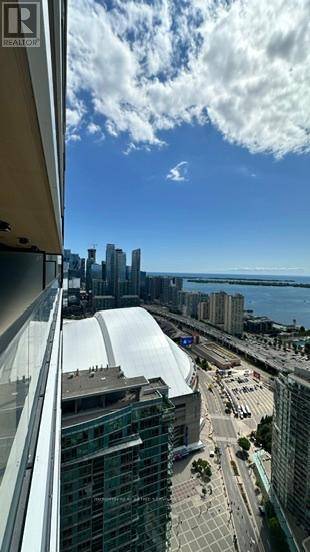1 Concord Cityplace WAY #4908 Toronto (waterfront Communities), ON M5V0X3
1 Bed
1 Bath
500 SqFt
UPDATED:
Key Details
Property Type Condo
Sub Type Condominium/Strata
Listing Status Active
Purchase Type For Rent
Square Footage 500 sqft
Subdivision Waterfront Communities C1
MLS® Listing ID C12300441
Bedrooms 1
Property Sub-Type Condominium/Strata
Source Toronto Regional Real Estate Board
Property Description
Location
Province ON
Lake Name Lake Ontario
Rooms
Kitchen 1.0
Extra Room 1 Flat 2.95 m X 2.9 m Living room
Extra Room 2 Flat 3.4 m X 2.9 m Kitchen
Extra Room 3 Flat 3.4 m X 2.9 m Dining room
Extra Room 4 Flat 3.6 m X 2.75 m Bedroom
Interior
Cooling Central air conditioning
Flooring Laminate
Exterior
Parking Features Yes
Community Features Pet Restrictions, Community Centre
View Y/N Yes
View View, City view, View of water, Direct Water View
Private Pool Yes
Building
Water Lake Ontario
Others
Ownership Condominium/Strata
Acceptable Financing Monthly
Listing Terms Monthly






