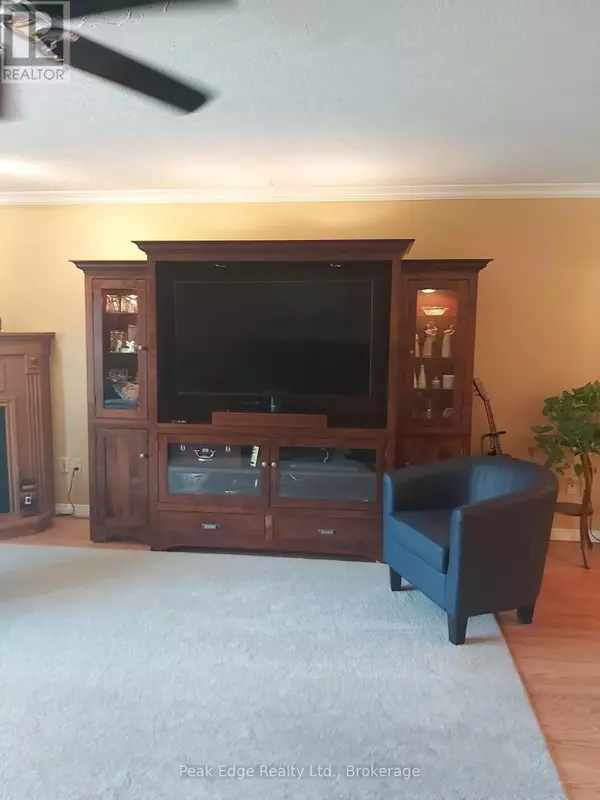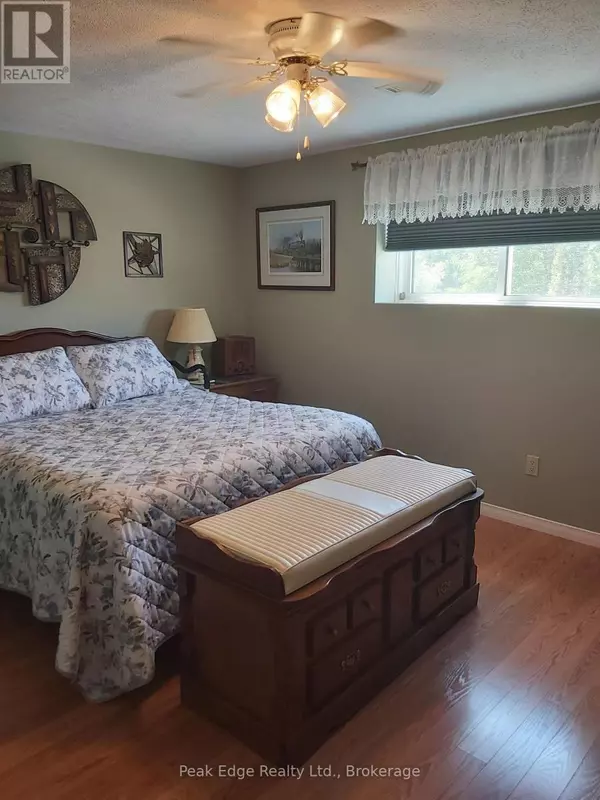85 William ST North #201 Brockton, ON N0G2V0
2 Beds
2 Baths
1,200 SqFt
UPDATED:
Key Details
Property Type Single Family Home
Sub Type Leasehold/Leased Land
Listing Status Active
Purchase Type For Sale
Square Footage 1,200 sqft
Price per Sqft $374
Subdivision Brockton
MLS® Listing ID X12314916
Bedrooms 2
Condo Fees $367/mo
Property Sub-Type Leasehold/Leased Land
Source OnePoint Association of REALTORS®
Property Description
Location
Province ON
Rooms
Kitchen 1.0
Extra Room 1 Main level 1.83 m X 1.83 m Foyer
Extra Room 2 Main level 3.05 m X 4.21 m Kitchen
Extra Room 3 Main level 6.04 m X 5.3 m Living room
Extra Room 4 Main level 4.39 m X 3.54 m Primary Bedroom
Extra Room 5 Main level 3.78 m X 2.93 m Bedroom 2
Extra Room 6 Main level 2.59 m X 2.59 m Bathroom
Interior
Heating Forced air
Cooling Central air conditioning
Fireplaces Number 1
Exterior
Parking Features Yes
Community Features Fishing, Pets not Allowed
View Y/N Yes
View View, River view, View of water, Direct Water View
Total Parking Spaces 1
Private Pool No
Others
Ownership Leasehold/Leased Land






