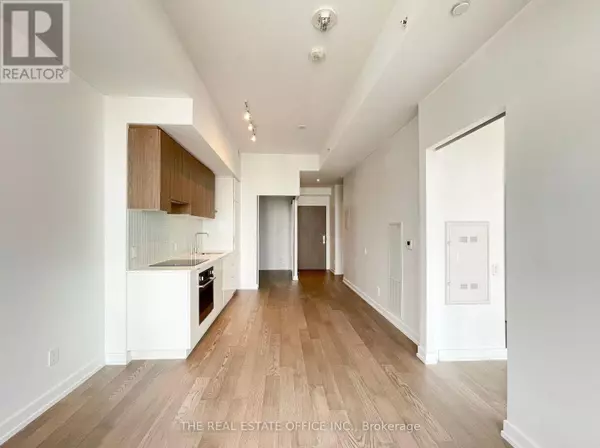
161 Roehampton AVE #2113 Toronto (mount Pleasant West), ON M4P0C8
2 Beds
2 Baths
600 SqFt
UPDATED:
Key Details
Property Type Condo
Sub Type Condominium/Strata
Listing Status Active
Purchase Type For Sale
Square Footage 600 sqft
Price per Sqft $1,148
Subdivision Mount Pleasant West
MLS® Listing ID C12328643
Bedrooms 2
Condo Fees $565/mo
Property Sub-Type Condominium/Strata
Source Toronto Regional Real Estate Board
Property Description
Location
Province ON
Rooms
Kitchen 1.0
Extra Room 1 Flat 6 m X 3.24 m Living room
Extra Room 2 Flat 6 m X 3.24 m Dining room
Extra Room 3 Flat 6 m X 3.24 m Kitchen
Extra Room 4 Flat 2.96 m X 2.5 m Primary Bedroom
Extra Room 5 Flat 2.54 m X 2.15 m Den
Interior
Heating Forced air
Cooling Central air conditioning
Flooring Wood
Exterior
Parking Features Yes
Community Features Pet Restrictions
View Y/N Yes
View View
Total Parking Spaces 1
Private Pool Yes
Others
Ownership Condominium/Strata







