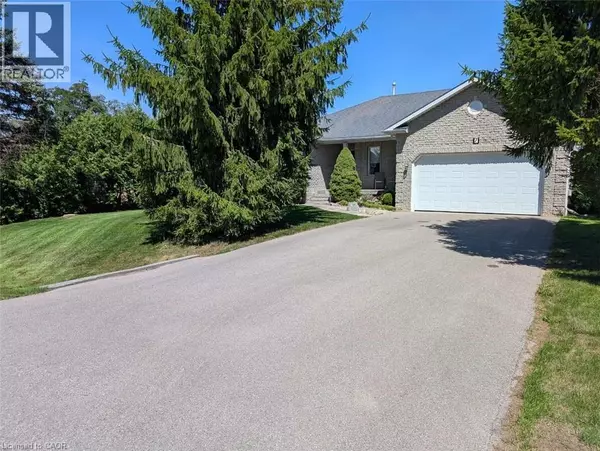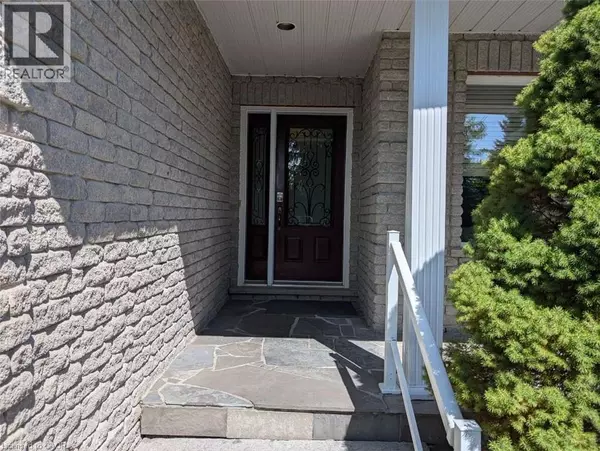
7 CLUB Court Wasaga Beach, ON L9Z1J8
5 Beds
2 Baths
1,625 SqFt
UPDATED:
Key Details
Property Type Single Family Home
Sub Type Freehold
Listing Status Active
Purchase Type For Sale
Square Footage 1,625 sqft
Price per Sqft $606
Subdivision Wb01 - Wasaga Beach
MLS® Listing ID 40764800
Style Bungalow
Bedrooms 5
Property Sub-Type Freehold
Source Cornerstone Association of Realtors
Property Description
Location
Province ON
Rooms
Kitchen 1.0
Extra Room 1 Basement 10'7'' x 10'3'' Bedroom
Extra Room 2 Basement 31'0'' x 11'10'' Games room
Extra Room 3 Basement Measurements not available 4pc Bathroom
Extra Room 4 Basement 9'11'' x 10'4'' Bedroom
Extra Room 5 Main level 16'9'' x 8'11'' Bedroom
Extra Room 6 Main level 10'11'' x 10'11'' Breakfast
Interior
Heating Forced air
Cooling Central air conditioning
Fireplaces Number 2
Exterior
Parking Features Yes
Community Features Quiet Area
View Y/N No
Total Parking Spaces 6
Private Pool No
Building
Story 1
Sewer Septic System
Architectural Style Bungalow
Others
Ownership Freehold







