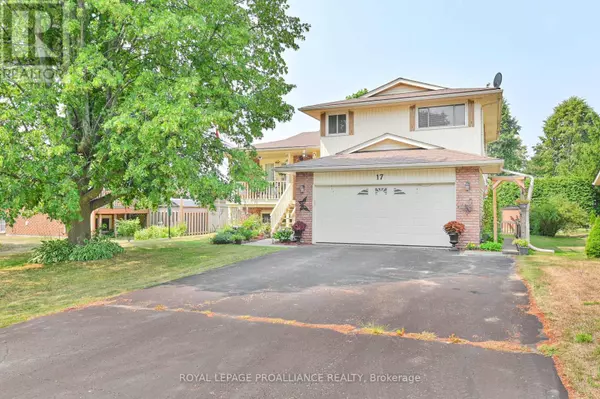
17 HURON DRIVE Brighton, ON K0K1H0
3 Beds
2 Baths
1,100 SqFt
Open House
Sat Oct 11, 12:00pm - 1:30pm
UPDATED:
Key Details
Property Type Single Family Home
Sub Type Freehold
Listing Status Active
Purchase Type For Sale
Square Footage 1,100 sqft
Price per Sqft $616
Subdivision Brighton
MLS® Listing ID X12447367
Bedrooms 3
Half Baths 1
Property Sub-Type Freehold
Source Central Lakes Association of REALTORS®
Property Description
Location
Province ON
Rooms
Kitchen 1.0
Extra Room 1 Basement 1.02 m X 1.58 m Utility room
Extra Room 2 Basement 5.99 m X 7.52 m Recreational, Games room
Extra Room 3 Lower level 4.87 m X 3.61 m Family room
Extra Room 4 Lower level 1.81 m X 2.5 m Bathroom
Extra Room 5 Main level 3.78 m X 4.86 m Living room
Extra Room 6 Main level 3.23 m X 3.63 m Kitchen
Interior
Heating Forced air
Cooling Central air conditioning
Fireplaces Number 1
Exterior
Parking Features Yes
View Y/N No
Total Parking Spaces 6
Private Pool No
Building
Lot Description Landscaped, Lawn sprinkler
Sewer Sanitary sewer
Others
Ownership Freehold
Virtual Tour https://unbranded.youriguide.com/17_huron_dr_brighton_on/







