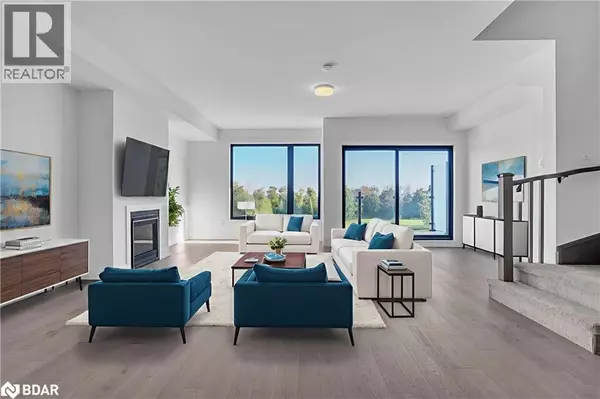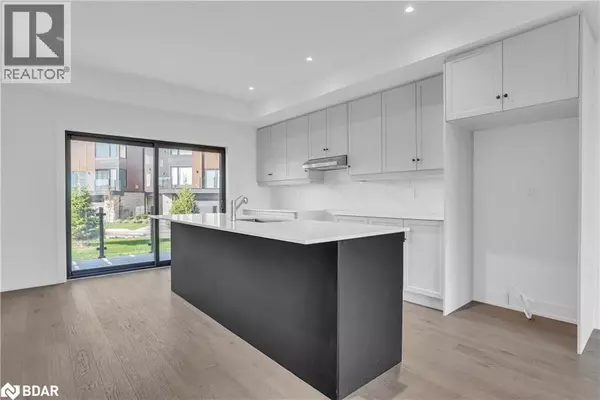
117 SLADDEN COURT Court Thornbury, ON N0H2P0
4 Beds
4 Baths
2,439 SqFt
UPDATED:
Key Details
Property Type Condo
Sub Type Condominium
Listing Status Active
Purchase Type For Sale
Square Footage 2,439 sqft
Price per Sqft $615
Subdivision Blue Mountains
MLS® Listing ID 40776953
Style 3 Level
Bedrooms 4
Half Baths 2
Condo Fees $499/mo
Year Built 2025
Property Sub-Type Condominium
Source Barrie & District Association of REALTORS® Inc.
Property Description
Location
Province ON
Rooms
Kitchen 1.0
Extra Room 1 Second level Measurements not available 4pc Bathroom
Extra Room 2 Second level Measurements not available 4pc Bathroom
Extra Room 3 Second level 10'0'' x 10'0'' Bedroom
Extra Room 4 Second level 12'0'' x 9'0'' Bedroom
Extra Room 5 Second level 15'0'' x 12'0'' Primary Bedroom
Extra Room 6 Third level Measurements not available 2pc Bathroom
Interior
Heating Forced air,
Cooling Central air conditioning
Fireplaces Number 1
Exterior
Parking Features Yes
Community Features Community Centre
View Y/N No
Total Parking Spaces 3
Private Pool No
Building
Lot Description Landscaped
Story 3
Sewer Municipal sewage system
Architectural Style 3 Level
Others
Ownership Condominium







