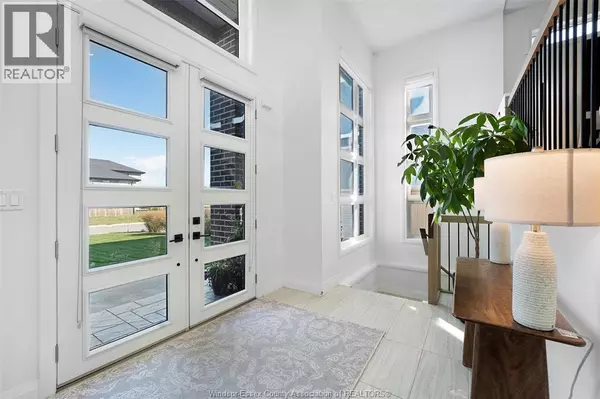
205 MULLEN CRESCENT Amherstburg, ON N9V0C2
4 Beds
3 Baths
2,158 SqFt
Open House
Sat Oct 11, 1:00pm - 3:00pm
UPDATED:
Key Details
Property Type Single Family Home
Sub Type Freehold
Listing Status Active
Purchase Type For Sale
Square Footage 2,158 sqft
Price per Sqft $384
MLS® Listing ID 25025558
Style Bi-level,Raised Ranch w/ Bonus Room
Bedrooms 4
Year Built 2020
Property Sub-Type Freehold
Source Windsor-Essex County Association of REALTORS®
Property Description
Location
Province ON
Rooms
Kitchen 0.0
Extra Room 1 Second level Measurements not available 4pc Ensuite bath
Extra Room 2 Second level Measurements not available Primary Bedroom
Extra Room 3 Lower level Measurements not available 3pc Ensuite bath
Extra Room 4 Lower level Measurements not available Utility room
Extra Room 5 Lower level Measurements not available Storage
Extra Room 6 Lower level Measurements not available Laundry room
Interior
Heating Forced air,
Cooling Central air conditioning
Flooring Ceramic/Porcelain, Hardwood
Fireplaces Type Insert, Insert
Exterior
Parking Features Yes
View Y/N No
Private Pool No
Building
Architectural Style Bi-level, Raised Ranch w/ Bonus Room
Others
Ownership Freehold
Virtual Tour https://youriguide.com/205_mullen_cres_amherstburg_on







