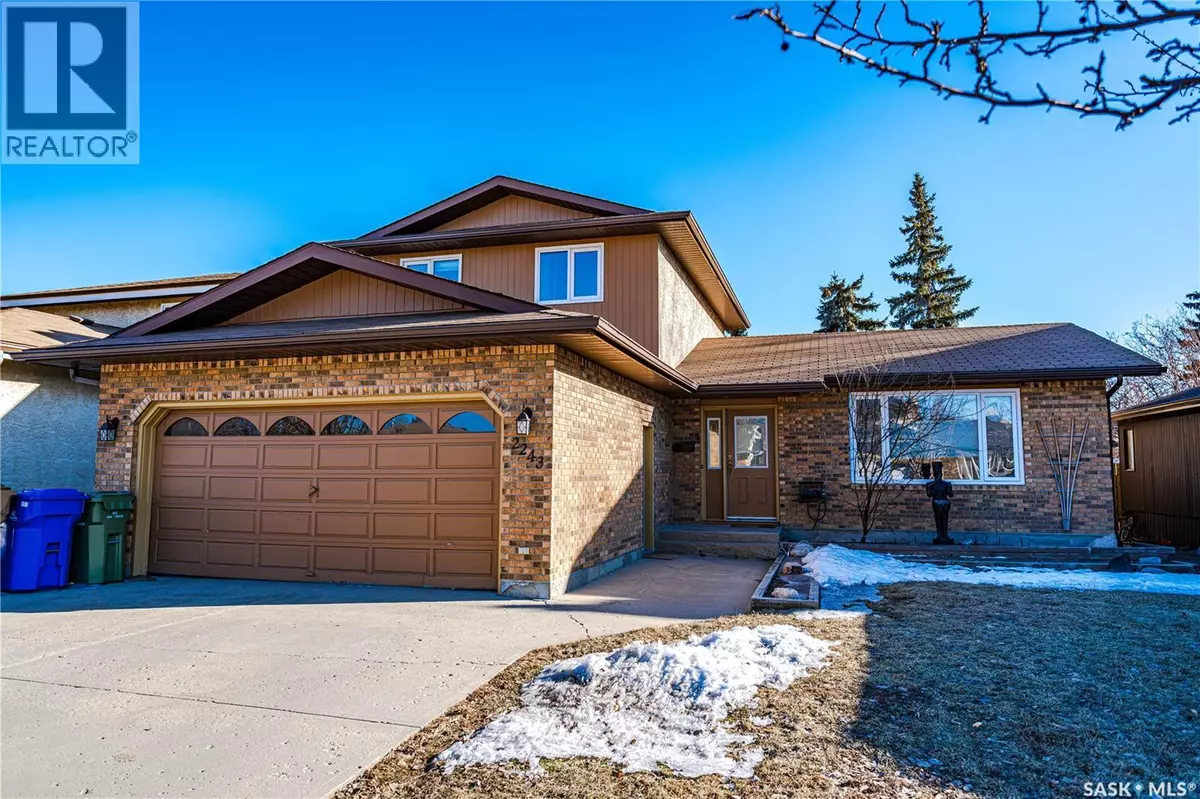
2243 MAHONY CRESCENT Regina, SK S4V1B3
5 Beds
3 Baths
1,731 SqFt
UPDATED:
Key Details
Property Type Single Family Home
Sub Type Freehold
Listing Status Active
Purchase Type For Sale
Square Footage 1,731 sqft
Price per Sqft $231
Subdivision Gardiner Park
MLS® Listing ID SK023954
Style 2 Level
Bedrooms 5
Year Built 1983
Lot Size 5,771 Sqft
Acres 5771.0
Property Sub-Type Freehold
Source Saskatchewan REALTORS® Association
Property Description
Location
Province SK
Rooms
Kitchen 1.0
Extra Room 1 Second level 11 ft , 1 in X 9 ft , 1 in Primary Bedroom
Extra Room 2 Second level Measurements not available 4pc Ensuite bath
Extra Room 3 Second level 10 ft , 1 in X 10 ft , 1 in Bedroom
Extra Room 4 Second level 11 ft , 1 in X 9 ft , 1 in Bedroom
Extra Room 5 Second level Measurements not available 4pc Bathroom
Extra Room 6 Basement 13 ft , 1 in X 22 ft , 1 in Other
Interior
Heating Forced air,
Cooling Central air conditioning
Fireplaces Type Conventional
Exterior
Parking Features No
Fence Fence
View Y/N No
Private Pool No
Building
Lot Description Lawn
Story 2
Architectural Style 2 Level
Others
Ownership Freehold







